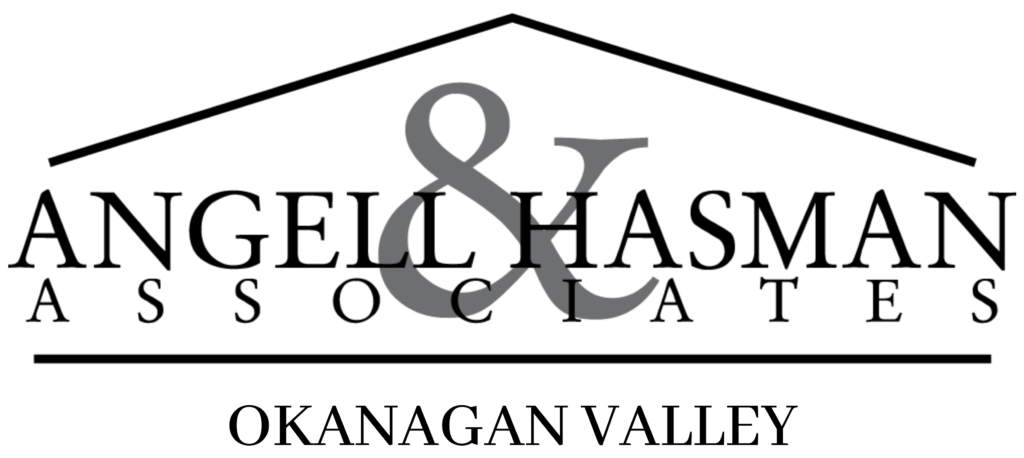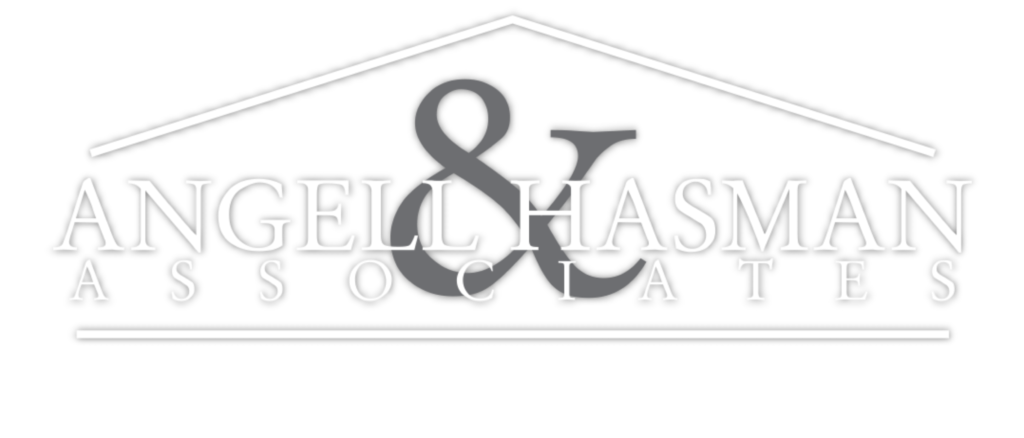2530 Abbott Street
Kelowna South
Kelowna
V1Y 1G2
$5,590,000
Single Family
beds: 4
baths: 5.0
5,946 sq. ft.
built: 2022
- Status:
- Active
- Prop. Type:
- Single Family
- MLS® Num:
- 10336238
- Bedrooms:
- 4
- Bathrooms:
- 5
- Year Built:
- 2022
- Photos (54)
- Schedule / Email
- Send listing
- Mortgage calculator
- Print listing
Schedule a viewing:
Cancel any time.
Welcome to this exquisite Lakeside retreat in the heart of Kelowna, where over 5900 sq ft of luxury meets serene living. Nestled in the prestigious Kelowna South - Abbott/Pandosy Corridor, this remarkable home is designed for age-in-place living, offering unparalleled comfort and convenience. A stunning glass elevator transports you effortlessly between levels, while spacious interiors boast four elegant bedrooms, a dedicated office, inviting gym and theatre room. The grand entertaining kitchen complete with a fully functional servery, flows seamlessly into the main floor, enhancing the Okanagan's indoor-outdoor lifestyle. Expansive sliding glass doors open directly onto all entertaining areas including the pool deck and the intimate pond -waterfall reflective space. There are 5 patio/deck spaces to choose from each offering views/vistas and enchantment. Picture yourself savouring a fine wine from the temperature controlled wine room as you host friends and family against a backdrop of breathtaking views or get lost in the mesmerizing 700 gallon salt water fish tank. Experience quiet refinement and privacy while being mere steps away from world class dining, tennis, pickleball, and all essential amenities in a tranquil location. With an oversized 3 car garage, electric privacy gate this home is a perfect blend of luxury and lifestyle, offering you the ultimate Lakeside experience. (id:2493)
- Property Type:
- Single Family
- Common Interest:
- Freehold
- Property Attached:
- No
- Total Living Area:
- 5,946 sq. ft.552 m2
- Zoning:
- Unknown
- Taxes:
- $15,122 / -
- Community:
- Kelowna South
- Pool Features:
- Pool, Inground pool, Outdoor pool
- Community Features:
- Pets Allowed
- Security Features:
- Security system, Sprinkler System-Fire, Controlled entry
- View:
- City view, Lake view, Mountain view, Valley view, View of water, View (panoramic)
- Structure Type:
- House
- Appliances Included:
- Refrigerator, Cooktop - Gas, Dishwasher, Wine Fridge, Range, Microwave, Oven - Built-In, Hood Fan, Washer & Dryer
- Home Style:
- Other, Contemporary
- Bedrooms:
- 4
- Bathrooms:
- 5.0
- Half Bathrooms:
- 1
- Cooling:
- Central air conditioning
- Fireplace:
- Yes
- Fireplaces:
- 1
- Fireplace Type:
- Gas, Unknown
- Heating:
- Forced air, See remarks, Other
- # Storeys:
- 3.0
- Water:
- Municipal water
- Sewer:
- Municipal sewage system
- Fence Type:
- Fence
- Lot Size:
- 11,761 sq. ft.1,093 m2
- Lot Details:
- 0.27
- Lot Features:
- Balcony, Three Balconies
- Parking:
- Attached Garage, Oversize, Heated Garage
- Total Parking Spaces:
- 6
- Floor
- Type
- Size
- Other
- Main level
- Utility room
- 16'9"5.11 m × 13'7"4.14 m
- -
- Main level
- Mud room
- 10'9"3.28 m × 9'2.74 m
- -
- Main level
- Wine Cellar
- 12'6"3.81 m × 8'2"2.49 m
- -
- Main level
- Pantry
- 12'11"3.94 m × 9'6"2.90 m
- -
- Main level
- Living room
- 22'5"6.83 m × 20'11"6.38 m
- -
- Main level
- Kitchen
- 19'10"6.05 m × 13'7"4.14 m
- -
- Main level
- Foyer
- 20'10"6.35 m × 6'11"2.11 m
- -
- Main level
- Dining room
- 20'11"6.38 m × 14'8"4.47 m
- -
- Second level
- Utility room
- 9'3"2.82 m × 5'1.52 m
- -
- Second level
- Office
- 13'5"4.09 m × 12'5"3.78 m
- -
- Second level
- Laundry room
- 10'8"3.25 m × 10'8"3.25 m
- -
- Second level
- Other
- 12'5"3.78 m × 10'8"3.25 m
- -
- Second level
- Primary Bedroom
- 15'2"4.62 m × 15'1"4.60 m
- -
- Second level
- Gym
- 14'5"4.39 m × 11'1"3.38 m
- -
- Second level
- Bedroom
- 14'1"4.29 m × 13'2"4.01 m
- -
- Second level
- Bedroom
- 13'5"4.09 m × 12'2"3.71 m
- -
- Second level
- Bedroom
- 14'4"4.37 m × 13'5"4.09 m
- -
- Third level
- Media
- 17'11"5.46 m × 16'3"4.95 m
- -
- Floor
- Ensuite
- Pieces
- Other
- Main level
- No
- -
- 6'6" x 6'4"
- Second level
- Yes
- 5
- 15'8" x 14'4"
- Second level
- No
- 5
- 5'11" x 13'2"
- Second level
- Yes
- 3
- 5'4" x 8'8"
- Third level
- No
- 3
- 10'9" x 6'9"
-
Photo 1 of 54
-
Photo 2 of 54
-
Photo 3 of 54
-
Photo 4 of 54
-
Photo 5 of 54
-
Photo 6 of 54
-
temp controlled wine room
-
Photo 8 of 54
-
Photo 9 of 54
-
Photo 10 of 54
-
Photo 11 of 54
-
Photo 12 of 54
-
Photo 13 of 54
-
Photo 14 of 54
-
Photo 15 of 54
-
age in place elevator.
-
front entrance foyer opening to courtyard
-
Photo 18 of 54
-
Firebowl - waterfall courtyard
-
Photo 20 of 54
-
Kitchen with grand walk in butlers pantry
-
Photo 22 of 54
-
Photo 23 of 54
-
Photo 24 of 54
-
living room on main floor opening to outside pool deck
-
spectacular salt water aquarium
-
laundry room second floor
-
Primary ensuite
-
Photo 29 of 54
-
Photo 30 of 54
-
Photo 31 of 54
-
secondary bedroom with ensuite
-
Photo 33 of 54
-
bedroom 3
-
bedroom 4
-
Photo 36 of 54
-
secondary bedroom ensuite
-
Photo 38 of 54
-
Photo 39 of 54
-
jack and jill ensuite for bedrooms 3 and 4
-
gym
-
Photo 42 of 54
-
Photo 43 of 54
-
Photo 44 of 54
-
Photo 45 of 54
-
Photo 46 of 54
-
Photo 47 of 54
-
Photo 48 of 54
-
Photo 49 of 54
-
Photo 50 of 54
-
Photo 51 of 54
-
Photo 52 of 54
-
Photo 53 of 54
-
Photo 54 of 54
Video Tour Website
Larger map options:
Listed by Macdonald Realty Interior
Data was last updated July 7, 2025 at 02:15 AM (UTC)
Area Statistics
- Listings on market:
- 224
- Avg list price:
- $611,900
- Min list price:
- $210,000
- Max list price:
- $5,590,000
- Avg days on market:
- 59
- Min days on market:
- 1
- Max days on market:
- 499
- Avg price per sq.ft.:
- $454.46
These statistics are generated based on the current listing's property type
and located in
Kelowna South. Average values are
derived using median calculations.
- NATE CASSIE
- ANGELL HASMAN
- 1 (250) 8697995
- Contact by Email
REALTOR®, REALTORS®, and the REALTOR® logo are certification marks that are owned by REALTOR®
Canada Inc. and licensed exclusively to The Canadian Real Estate Association (CREA). These
certification marks identify real estate professionals who are members of CREA and who
must abide by CREA’s By‐Laws, Rules, and the REALTOR® Code. The MLS® trademark and the
MLS® logo are owned by CREA and identify the quality of services provided by real estate
professionals who are members of CREA.
The information contained on this site is based in whole or in part on information that is provided by
members of The Canadian Real Estate Association, who are responsible for its accuracy.
CREA reproduces and distributes this information as a service for its members and assumes
no responsibility for its accuracy.
Website is operated by a brokerage or salesperson who is a member of The Canadian Real Estate Association.
The listing content on this website is protected by copyright and
other laws, and is intended solely for the private, non‐commercial use by individuals. Any
other reproduction, distribution or use of the content, in whole or in part, is specifically
forbidden. The prohibited uses include commercial use, “screen scraping”, “database
scraping”, and any other activity intended to collect, store, reorganize or manipulate data on
the pages produced by or displayed on this website.
powered by myRealPage.com


