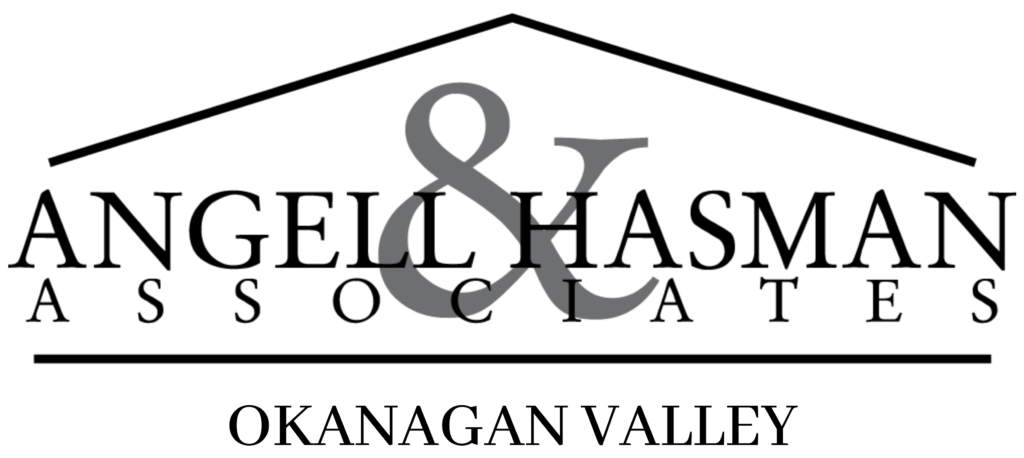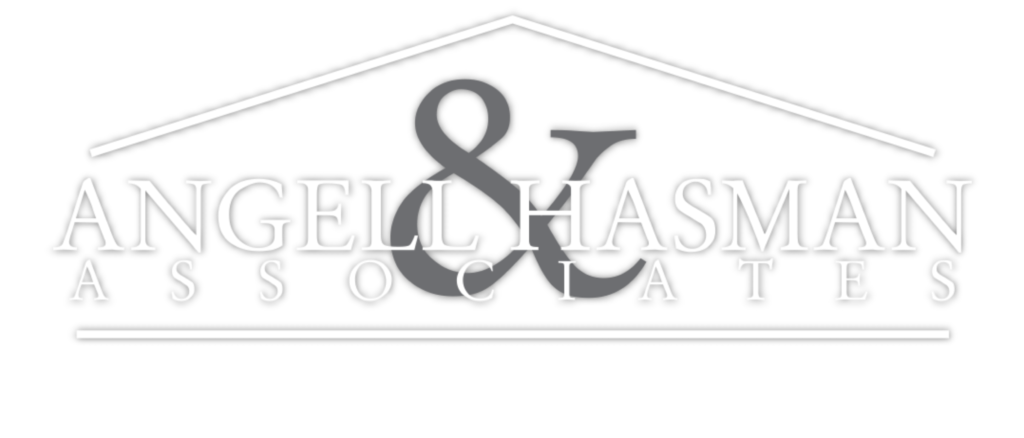148 Garnet Way
Penticton Rural
Penticton
V2A 8V9
$8,700,000
Single Family
beds: 5
baths: 6.0
5,233 sq. ft.
built: 2021
- Status:
- Active
- Prop. Type:
- Single Family
- MLS® Num:
- 10332977
- Bedrooms:
- 5
- Bathrooms:
- 6
- Year Built:
- 2021
- Photos (48)
- Schedule / Email
- Send listing
- Mortgage calculator
- Print listing
Schedule a viewing:
Cancel any time.
Discover an unparalleled lifestyle with this exceptional South Okanagan estate. Spanning 13 acres, this hillside property offers a rare opportunity to experience modern luxury amidst the solitude of nature. A gated, canyon driveway leads to manicured grounds and waterscapes, drawing you to the well-appointed main residence. Built into the mountainside, the 5,233 sq ft villa features an exquisite chef's kitchen, butler's pantry, heated concrete flooring and every amenity imaginable. The commanding Skaha to Okanagan Lake views draw your attention outside to the main jewel, an impressive 900 sq ft infinity pool and spa with a swim-up bar and hot tub. For relaxation, retreat to the indoor steam room or dry sauna. The entire top floor is dedicated to the remarkable primary suite and private deck; while elevators in both the main residence and carriage home ensure effortless hosting for guests and extended family. With multiple awards won, this property exudes energy efficiency in its quality-built, ICF construction. Car enthusiasts will appreciate the two lavish garages and detached car barn complete with a rooftop helipad. Vancouver and Calgary are both easily accessible, only an hour's flight away. Recreation is at your fingertips, with backcountry trails just minutes down the road and wineries, restaurants, and downtown Penticton just a short drive away. Experience a property that truly allows you to escape into the natural beauty of the Okanagan and indulge all your senses. (id:2493)
- Property Type:
- Single Family
- Common Interest:
- Freehold
- Property Attached:
- No
- Total Living Area:
- 5,233 sq. ft.486 m2
- Zoning:
- Unknown
- Taxes:
- $15,955.12 / -
- Community:
- Penticton Rural
- Community Features:
- Rural Setting
- View:
- Lake view, Mountain view
- Waterfront:
- Waterfront on pond
- Structure Type:
- House
- Utilities:
- Electricity
- Bedrooms:
- 5
- Bathrooms:
- 6.0
- Half Bathrooms:
- 2
- Cooling:
- Heat Pump
- Fireplace:
- Yes
- Fireplaces:
- 2
- Fireplace Type:
- Wood, Gas, Conventional, Unknown
- Heating:
- Heat Pump, Forced air
- # Storeys:
- 2.0
- Water:
- Well
- Sewer:
- Septic tank
- Lot Size:
- 13.14 acre(s)5.32 hectare(s)
- Lot Details:
- 13.14
- Lot Features:
- Cul-de-sac, Private setting, Treed
- Parking:
- Attached Garage, Detached Garage, RV, Oversize, See Remarks, Heated Garage
- Total Parking Spaces:
- 13
- Road Surface:
- Cul de sac
- Floor
- Type
- Size
- Other
- Lower level
- Sauna
- 12'1"3.68 m × 12'3.66 m
- -
- Lower level
- Sauna
- 12'3.66 m × 12'3.66 m
- -
- Main level
- Foyer
- 11'7"3.53 m × 6'9"2.06 m
- -
- Main level
- Pantry
- 14'4"4.37 m × 6'7"2.01 m
- -
- Main level
- Laundry room
- 9'9"2.97 m × 9'2.74 m
- -
- Main level
- Media
- 16'2"4.93 m × 14'4"4.37 m
- -
- Main level
- Bedroom
- 13'5"4.09 m × 9'9"2.97 m
- -
- Main level
- Bedroom
- 16'7"5.05 m × 10'2"3.10 m
- -
- Main level
- Bedroom
- 12'3.66 m × 11'7"3.53 m
- -
- Main level
- Bedroom
- 12'8"3.86 m × 11'7"3.53 m
- -
- Main level
- Gym
- 14'5"4.39 m × 12'7"3.84 m
- -
- Main level
- Office
- 11'8"3.56 m × 10'2"3.10 m
- -
- Main level
- Games room
- 15'1"4.60 m × 14'9"4.50 m
- -
- Main level
- Den
- 18'7"5.66 m × 14'2"4.32 m
- -
- Main level
- Great room
- 31'9.45 m × 28'7"8.71 m
- -
- Main level
- Dining room
- 24'5"7.44 m × 12'5"3.78 m
- -
- Main level
- Kitchen
- 24'5"7.44 m × 18'8"5.69 m
- -
- Second level
- Primary Bedroom
- 28'2"8.59 m × 25'1"7.65 m
- -
- Additional Accommodation
- Other
- 9'2"2.79 m × 8'6"2.59 m
- -
- Additional Accommodation
- Dining room
- 12'3"3.73 m × 9'2.74 m
- -
- Additional Accommodation
- Other
- 12'6"3.81 m × 11'7"3.53 m
- -
- Additional Accommodation
- Living room
- 29'9"9.07 m × 12'3"3.73 m
- -
- Additional Accommodation
- Other
- 7'9"2.36 m × 5'8"1.73 m
- -
- Additional Accommodation
- Kitchen
- 12'1"3.68 m × 9'2.74 m
- -
- Secondary Dwelling Unit
- Kitchen
- 14'3"4.34 m × 12'4"3.76 m
- -
- Secondary Dwelling Unit
- Bedroom
- 14'3"4.34 m × 10'5"3.18 m
- -
- Secondary Dwelling Unit
- Bedroom
- 13'3"4.04 m × 10'5"3.18 m
- -
- Secondary Dwelling Unit
- Living room
- 22'4"6.81 m × 16'5"5.00 m
- -
- Floor
- Ensuite
- Pieces
- Other
- Lower level
- No
- -
- 7' x 4'
- Main level
- No
- 4
- 7'9" x 9'9"
- Main level
- No
- 3
- 5'1" x 10'8"
- Second level
- Yes
- 4
- 12'9" x 13'9"
- Basement
- No
- 2
- 6' x 3'
- Additional Accommodation
- No
- -
- 5'9" x 8'6"
- Secondary Dwelling Unit
- No
- -
- 8' x 9'
-
Photo 1 of 48
-
Photo 2 of 48
-
Photo 3 of 48
-
Photo 4 of 48
-
Photo 5 of 48
-
Photo 6 of 48
-
Photo 7 of 48
-
Photo 8 of 48
-
Photo 9 of 48
-
Photo 10 of 48
-
Photo 11 of 48
-
Photo 12 of 48
-
Photo 13 of 48
-
Photo 14 of 48
-
Photo 15 of 48
-
Photo 16 of 48
-
Photo 17 of 48
-
Photo 18 of 48
-
Photo 19 of 48
-
Photo 20 of 48
-
Photo 21 of 48
-
Photo 22 of 48
-
Photo 23 of 48
-
Photo 24 of 48
-
Photo 25 of 48
-
Photo 26 of 48
-
Photo 27 of 48
-
Photo 28 of 48
-
Photo 29 of 48
-
Photo 30 of 48
-
Photo 31 of 48
-
Car Barn with Helipad Rooftop
-
Photo 33 of 48
-
Photo 34 of 48
-
Photo 35 of 48
-
Photo 36 of 48
-
Photo 37 of 48
-
Photo 38 of 48
-
Photo 39 of 48
-
Photo 40 of 48
-
Photo 41 of 48
-
Photo 42 of 48
-
Photo 43 of 48
-
Photo 44 of 48
-
Photo 45 of 48
-
Photo 46 of 48
-
Photo 47 of 48
-
Photo 48 of 48
Larger map options:
Listed by eXp Realty
Data was last updated February 22, 2025 at 08:15 PM (UTC)
Area Statistics
- Listings on market:
- 10
- Avg list price:
- $734,450
- Min list price:
- $219,000
- Max list price:
- $8,700,000
- Avg days on market:
- 58
- Min days on market:
- 4
- Max days on market:
- 318
- Avg price per sq.ft.:
- $524.71
These statistics are generated based on the current listing's property type
and located in
Penticton Rural. Average values are
derived using median calculations.
- NATE CASSIE
- ANGELL HASMAN
- 1 (250) 8697995
- Contact by Email
REALTOR®, REALTORS®, and the REALTOR® logo are certification marks that are owned by REALTOR®
Canada Inc. and licensed exclusively to The Canadian Real Estate Association (CREA). These
certification marks identify real estate professionals who are members of CREA and who
must abide by CREA’s By‐Laws, Rules, and the REALTOR® Code. The MLS® trademark and the
MLS® logo are owned by CREA and identify the quality of services provided by real estate
professionals who are members of CREA.
The information contained on this site is based in whole or in part on information that is provided by
members of The Canadian Real Estate Association, who are responsible for its accuracy.
CREA reproduces and distributes this information as a service for its members and assumes
no responsibility for its accuracy.
Website is operated by a brokerage or salesperson who is a member of The Canadian Real Estate Association.
The listing content on this website is protected by copyright and
other laws, and is intended solely for the private, non‐commercial use by individuals. Any
other reproduction, distribution or use of the content, in whole or in part, is specifically
forbidden. The prohibited uses include commercial use, “screen scraping”, “database
scraping”, and any other activity intended to collect, store, reorganize or manipulate data on
the pages produced by or displayed on this website.
powered by myRealPage.com


