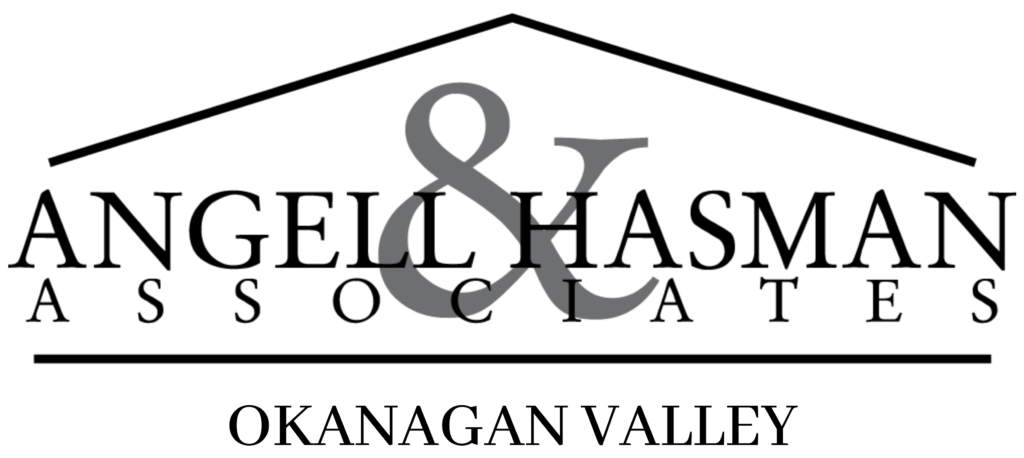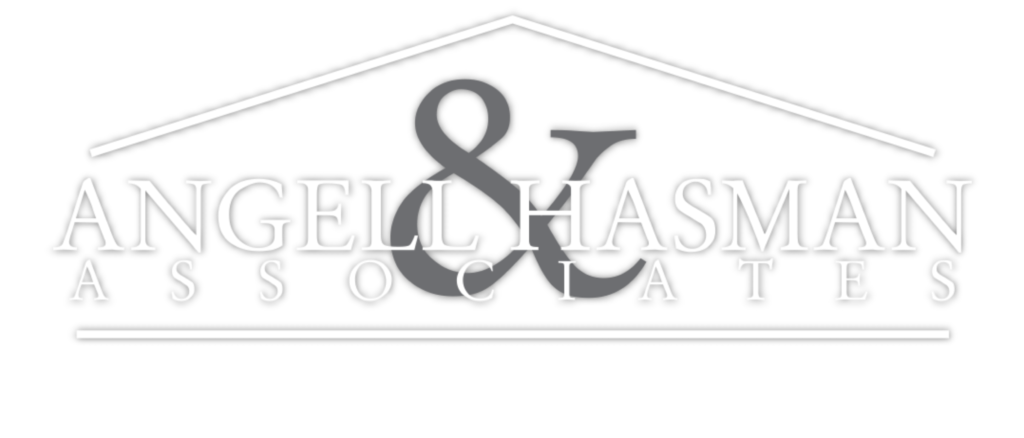331 & 345 LOWER BENCH Road
Uplands/Redlands
Penticton
V2A 8V4
$32,800,000
Single Family
beds: 6
baths: 9.0
10,169 sq. ft.
built: 1995
- Status:
- Active
- Prop. Type:
- Single Family
- MLS® Num:
- 10329395
- Bedrooms:
- 6
- Bathrooms:
- 9
- Year Built:
- 1995
- Photos (99)
- Schedule / Email
- Send listing
- Mortgage calculator
- Print listing
Schedule a viewing:
Cancel any time.
One of the truly great Estates of the Canadian West. Located inside city limits, moments from wineries, restaurants & town. Eden Park Lakehouse is an astounding 14.34 acres, secreted at the beginning of the wine trail, in the ""Napa North"" of the Okanagan. Hundreds of wineries cascade to the North of this property. A beautiful stone-clad mansion occupies the high bank waterfront. It features 6 luxuriously appointed bedroom suites with adjoining baths. A commercial back of house kitchen, supporting offices & laundry services are fronted by a soaring two-story glass lobby and family lounge overlooking the city and Green Valley to the West. There is a cozy family & games area, a gym & lounge on the ground floor below that opens to a sunken fire courtyard to the East and a heated walkway leading to a cluster of guest cottages to the West. Each guest residence is a jewel box, finished to the same high standards as the main home. Rain showers, state of the art bath fixtures, light-lock blackout blinds, built in furnishings, contemporary glass & wood grace each structure. A romantic 5-acre cherry grove separates the residences from the World outside and inspire the property name. A long private driveway leads to self-contained staff quarters & parking garages for 10 cars, as well as numerous support buildings. A 15-ton helipad and hydraulic tilt up helicopter hangar afford the ability to disembark from these grounds and land in an hour in Calgary, Vancouver or Seattle’s inner harbor. (id:2493)
- Property Type:
- Single Family
- Common Interest:
- Freehold
- Property Attached:
- No
- Total Living Area:
- 10,169 sq. ft.945 m2
- Zoning:
- Agricultural
- Taxes:
- $58,627 / -
- Community:
- Uplands/Redlands
- Exterior Features:
- Stone
- Pool Features:
- Inground pool
- View:
- City view, Lake view, Mountain view, View (panoramic), Unknown
- Waterfront:
- Waterfront on lake
- Structure Type:
- House
- Bedrooms:
- 6
- Bathrooms:
- 9.0
- Half Bathrooms:
- 2
- Roof:
- Tile, Unknown
- Cooling:
- See Remarks
- Fireplace:
- Yes
- Fireplaces:
- 3
- Fireplace Type:
- Wood, Gas, Electric, Conventional, Unknown
- Heating:
- Geo Thermal
- Roof Style:
- Tile, Unknown
- # Storeys:
- 3.0
- Water:
- Municipal water
- Sewer:
- Septic tank
- Lot Size:
- 14.34 acre(s)5.8 hectare(s)
- Lot Details:
- 14.34
- Parking:
- Attached Garage, Detached Garage, Other, Oversize
- Total Parking Spaces:
- 10
- Floor
- Type
- Size
- Other
- Main level
- Other
- 13'4"4.06 m × 6'3"1.91 m
- -
- Main level
- Bedroom
- 22'4"6.81 m × 16'5"5.00 m
- -
- Main level
- Foyer
- 12'10"3.91 m × 4'11"1.50 m
- -
- Main level
- Bedroom
- 18'3"5.56 m × 12'11"3.94 m
- -
- Main level
- Bedroom
- 21'8"6.60 m × 14'2"4.32 m
- -
- Main level
- Laundry room
- 15'6"4.72 m × 11'1"3.38 m
- -
- Main level
- Kitchen
- 24'2"7.37 m × 16'4"4.98 m
- -
- Main level
- Other
- 22'3"6.78 m × 11'5"3.48 m
- -
- Main level
- Kitchen
- 24'2"7.37 m × 16'4"4.98 m
- -
- Main level
- Living room
- 41'2"12.50 m × 21'7"6.58 m
- -
- Main level
- Dining room
- 22'3"6.78 m × 20'6.10 m
- -
- Main level
- Family room
- 26'7.92 m × 25'2"7.67 m
- -
- Second level
- Bedroom
- 24'8"7.52 m × 13'9"4.19 m
- -
- Second level
- Bedroom
- 22'11"6.99 m × 12'1"3.68 m
- -
- Second level
- Other
- 13'1"3.99 m × 11'9"3.58 m
- -
- Second level
- Primary Bedroom
- 24'10"7.57 m × 15'2"4.62 m
- -
- Basement
- Utility room
- 15'1"4.60 m × 5'5"1.65 m
- -
- Basement
- Gym
- 37'10"11.50 m × 36'2"11.00 m
- -
- Basement
- Utility room
- 17'6"5.33 m × 13'7"4.14 m
- -
- Basement
- Recreation room
- 39'2"11.90 m × 26'2"7.98 m
- -
- Basement
- Other
- 27'7"8.41 m × 23'6"7.16 m
- -
- Basement
- Recreation room
- 21'11"6.68 m × 15'3"4.65 m
- -
- Basement
- Great room
- 25'7.62 m × 16'9"5.11 m
- -
- Floor
- Ensuite
- Pieces
- Other
- Main level
- Yes
- 6
- Main level
- Yes
- 3
- Main level
- Yes
- 3
- Main level
- No
- 2
- Main level
- No
- 2
- Second level
- Yes
- 4
- Second level
- Yes
- 4
- Second level
- Yes
- 5
- Basement
- No
- 3
-
Photo 1 of 99
-
Photo 2 of 99
-
Photo 3 of 99
-
Photo 4 of 99
-
Photo 5 of 99
-
Photo 6 of 99
-
Photo 7 of 99
-
Photo 8 of 99
-
Photo 9 of 99
-
Photo 10 of 99
-
Photo 11 of 99
-
Photo 12 of 99
-
Photo 13 of 99
-
Photo 14 of 99
-
Photo 15 of 99
-
Photo 16 of 99
-
Photo 17 of 99
-
Photo 18 of 99
-
Photo 19 of 99
-
Photo 20 of 99
-
Photo 21 of 99
-
Photo 22 of 99
-
Photo 23 of 99
-
Photo 24 of 99
-
Photo 25 of 99
-
Photo 26 of 99
-
Photo 27 of 99
-
Photo 28 of 99
-
Photo 29 of 99
-
Photo 30 of 99
-
Photo 31 of 99
-
Photo 32 of 99
-
Photo 33 of 99
-
Photo 34 of 99
-
Photo 35 of 99
-
Photo 36 of 99
-
Photo 37 of 99
-
Photo 38 of 99
-
Photo 39 of 99
-
Photo 40 of 99
-
Photo 41 of 99
-
Photo 42 of 99
-
Photo 43 of 99
-
Photo 44 of 99
-
Photo 45 of 99
-
Photo 46 of 99
-
Photo 47 of 99
-
Photo 48 of 99
-
Photo 49 of 99
-
Photo 50 of 99
-
Photo 51 of 99
-
Photo 52 of 99
-
Photo 53 of 99
-
Photo 54 of 99
-
Photo 55 of 99
-
Photo 56 of 99
-
Photo 57 of 99
-
Photo 58 of 99
-
Photo 59 of 99
-
Photo 60 of 99
-
Photo 61 of 99
-
Photo 62 of 99
-
Photo 63 of 99
-
Photo 64 of 99
-
Photo 65 of 99
-
Photo 66 of 99
-
Photo 67 of 99
-
Photo 68 of 99
-
Photo 69 of 99
-
Photo 70 of 99
-
Photo 71 of 99
-
Photo 72 of 99
-
Photo 73 of 99
-
Photo 74 of 99
-
Photo 75 of 99
-
Photo 76 of 99
-
Photo 77 of 99
-
Photo 78 of 99
-
Photo 79 of 99
-
Photo 80 of 99
-
Photo 81 of 99
-
Photo 82 of 99
-
Photo 83 of 99
-
Photo 84 of 99
-
Photo 85 of 99
-
Photo 86 of 99
-
Photo 87 of 99
-
Photo 88 of 99
-
Photo 89 of 99
-
Photo 90 of 99
-
Photo 91 of 99
-
Photo 92 of 99
-
Photo 93 of 99
-
Photo 94 of 99
-
Photo 95 of 99
-
Photo 96 of 99
-
Photo 97 of 99
-
Photo 98 of 99
-
Photo 99 of 99
Larger map options:
Listed by Chamberlain Property Group
Data was last updated February 22, 2025 at 08:15 PM (UTC)
Area Statistics
- Listings on market:
- 17
- Avg list price:
- $850,000
- Min list price:
- $525,000
- Max list price:
- $32,800,000
- Avg days on market:
- 28
- Min days on market:
- 2
- Max days on market:
- 210
- Avg price per sq.ft.:
- $461.96
These statistics are generated based on the current listing's property type
and located in
Uplands/Redlands. Average values are
derived using median calculations.
- NATE CASSIE
- ANGELL HASMAN
- 1 (250) 8697995
- Contact by Email
REALTOR®, REALTORS®, and the REALTOR® logo are certification marks that are owned by REALTOR®
Canada Inc. and licensed exclusively to The Canadian Real Estate Association (CREA). These
certification marks identify real estate professionals who are members of CREA and who
must abide by CREA’s By‐Laws, Rules, and the REALTOR® Code. The MLS® trademark and the
MLS® logo are owned by CREA and identify the quality of services provided by real estate
professionals who are members of CREA.
The information contained on this site is based in whole or in part on information that is provided by
members of The Canadian Real Estate Association, who are responsible for its accuracy.
CREA reproduces and distributes this information as a service for its members and assumes
no responsibility for its accuracy.
Website is operated by a brokerage or salesperson who is a member of The Canadian Real Estate Association.
The listing content on this website is protected by copyright and
other laws, and is intended solely for the private, non‐commercial use by individuals. Any
other reproduction, distribution or use of the content, in whole or in part, is specifically
forbidden. The prohibited uses include commercial use, “screen scraping”, “database
scraping”, and any other activity intended to collect, store, reorganize or manipulate data on
the pages produced by or displayed on this website.
powered by myRealPage.com


