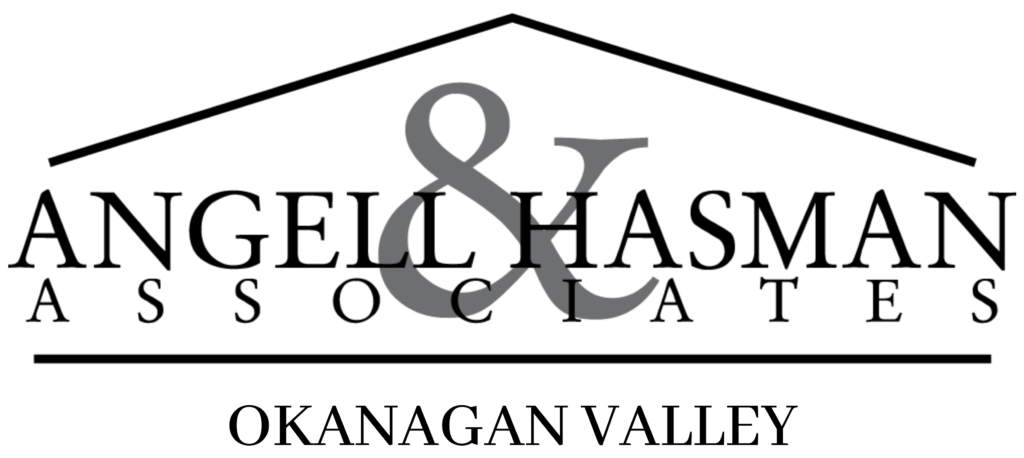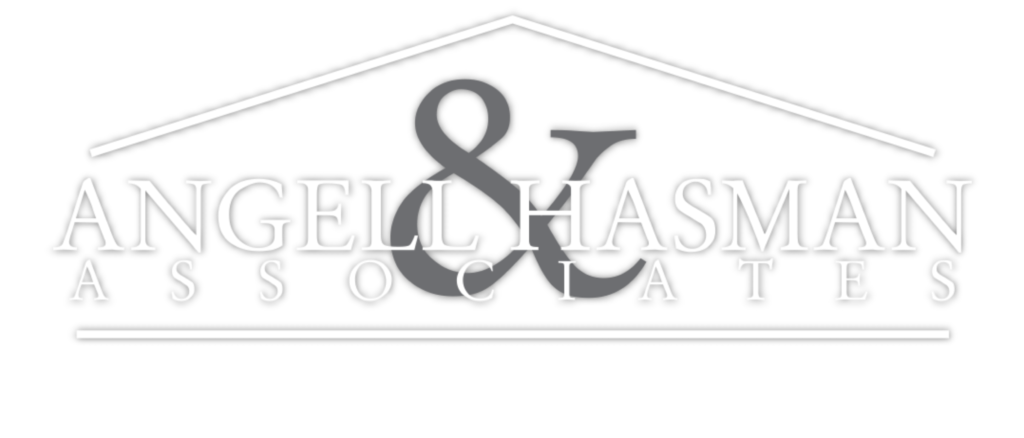12391 Pixton Road
Lake Country North West
Lake Country
V4V 1A1
$39,898,000
Single Family
beds: 9
baths: 16.0
19,663 sq. ft.
built: 2013
- Status:
- Active
- Prop. Type:
- Single Family
- MLS® Num:
- 10319408
- Bedrooms:
- 9
- Bathrooms:
- 16
- Year Built:
- 2013
- Photos (78)
- Schedule / Email
- Send listing
- Mortgage calculator
- Print listing
Schedule a viewing:
Cancel any time.
Remarkable waterfront estate on Okanagan Lake. This majestic property provides 8.5 acres of lush landscaping and approximately 850 ft. of pristine water frontage with a newly installed state-of-the-art wharf system at the water’s edge. Expertly positioned, nearly 20,000 sq. ft. main residence was designed to maximize privacy and offers the utmost in tranquility. The interior offers unmatched artistic brilliance, SMART technology throughout and outstanding attention to details. Crafted in 2017 by award-winning Legacy Homeworks. Tara Sullivan Woll of Red Crayon instrumental in styling and design. Exquisite craftsmanship spans the home. Discover soaring vaulted ceilings with wood beams, magnificent wood burning fireplaces, a marble tiled corridor connecting the wings of the home and gorgeous lighting. Expansive outdoor living area with pool, hot tub, covered patios, and ample entertaining areas. Grand in scope and scale the main wing boasts an impressive chef’s kitchen, elegant dining area and great room, theater, home gym, wine cellar, rec room with full bar, 2 main primary suites and 3 additional bedrooms all with en suites. All rooms boast panoramic lake views. The 3 bedroom private guest wing features a full living space with a beautiful kitchen and lake view primary suite. Additional 1,800+ sq. ft. caretakers residence. Catered to hosting and entertaining this residence would be ideal for corporate retreats or large family gatherings. (id:2493)
- Property Type:
- Single Family
- Common Interest:
- Freehold
- Property Attached:
- No
- Total Living Area:
- 19,663 sq. ft.1,827 m2
- Zoning:
- Unknown
- Taxes:
- $50,823.41 / -
- Community:
- Lake Country North West
- Exterior Features:
- Stone, Stucco, Wood siding
- Pool Features:
- Pool, Inground pool
- Community Features:
- Family Oriented, Rural Setting
- View:
- Lake view, Mountain view, Valley view, View (panoramic)
- Waterfront:
- Waterfront on lake
- Structure Type:
- House
- Appliances Included:
- Washer, Refrigerator, Range - Gas, Dishwasher, Dryer, Microwave, Oven - Built-In
- Home Style:
- Ranch
- Bedrooms:
- 9
- Bathrooms:
- 16.0
- Half Bathrooms:
- 4
- Roof:
- Tile, Unknown
- Cooling:
- Central air conditioning, Heat Pump, See Remarks
- Fireplace:
- Yes
- Fireplaces:
- 1
- Fireplace Type:
- Mixed, Unknown
- Floor finish:
- Tile, Hardwood, Carpeted
- Heating:
- Heat Pump, In Floor Heating, See remarks, Geo Thermal
- Roof Style:
- Tile, Unknown
- # Storeys:
- 2.0
- Water:
- Lake/River Water Intake
- Sewer:
- Septic tank
- Basement:
- Full
- Lot Size:
- 8.55 acre(s)3.46 hectare(s)
- Lot Details:
- 8.55
- Lot Features:
- Private setting, Irregular lot size, Central island
- Parking:
- Attached Garage, Detached Garage, RV, See Remarks
- Total Parking Spaces:
- 4
- Floor
- Type
- Size
- Other
- Main level
- Living room
- 21'6.40 m × 18'11"5.77 m
- -
- Main level
- Kitchen
- 18'3"5.56 m × 10'8"3.25 m
- -
- Main level
- Primary Bedroom
- 14'2"4.32 m × 12'11"3.94 m
- -
- Main level
- Bedroom
- 18'11"5.77 m × 11'6"3.51 m
- -
- Main level
- Bedroom
- 1'.30 m × 1'.30 m
- -
- Main level
- Bedroom
- 18'10"5.74 m × 14'6"4.42 m
- -
- Main level
- Other
- 47'4"14.40 m × 30'10"9.40 m
- -
- Main level
- Bedroom
- 17'4"5.28 m × 16'1"4.90 m
- -
- Main level
- Bedroom
- 17'1"5.21 m × 16'2"4.93 m
- -
- Main level
- Laundry room
- 13'4"4.06 m × 12'5"3.78 m
- -
- Main level
- Primary Bedroom
- 29'2"8.89 m × 16'10"5.13 m
- -
- Main level
- Other
- 19'4"5.89 m × 12'2"3.71 m
- -
- Main level
- Kitchen
- 26'8"8.13 m × 12'4"3.76 m
- -
- Basement
- Other
- 28'6"8.69 m × 27'4"8.33 m
- -
- Basement
- Bedroom
- 29'8.84 m × 17'7"5.36 m
- -
- Basement
- Wine Cellar
- 11'10"3.61 m × 10'1"3.07 m
- -
- Basement
- Media
- 20'7"6.27 m × 12'1"3.68 m
- -
- Basement
- Recreation room
- 33'4"10.20 m × 17'7"5.36 m
- -
- Basement
- Bedroom
- 15'10"4.83 m × 14'4"4.37 m
- -
- Basement
- Gym
- 16'2"4.93 m × 14'11"4.55 m
- -
- Basement
- Laundry room
- 18'3"5.56 m × 10'3"3.12 m
- -
- Basement
- Dining room
- 18'4"5.59 m × 13'9"4.19 m
- -
- Basement
- Family room
- 28'9"8.76 m × 28'8"8.74 m
- -
- Basement
- Kitchen
- 27'11"8.51 m × 10'6"3.20 m
- -
- Floor
- Ensuite
- Pieces
- Other
- Main level
- No
- 4
- 8'5" x 6'8"
- Main level
- Yes
- 4
- 14'6" x 10'10"
- Main level
- Yes
- 4
- 9'9" x 11'4"
- Main level
- Yes
- 5
- 10' x 26'9"
- Main level
- Yes
- 3
- Main level
- Yes
- 4
- 16'5" x 9'8"
- Main level
- Yes
- 5
- 16'5" x 12'11"
- Main level
- Yes
- 6
- 23'4" x 11'5"
- Main level
- No
- 2
- Basement
- No
- 2
- Basement
- No
- 1
- Basement
- Yes
- 4
- 23'1" x 11'6"
- Basement
- No
- 4
- 29'1" x 15'10"
- Basement
- Yes
- 3
- 10'10" x 9'10"
- Basement
- No
- 5
- 24' x 10'11"
- Basement
- No
- 2
- 9' x 6'11"
-
Photo 1 of 78
-
Photo 2 of 78
-
Photo 3 of 78
-
Photo 4 of 78
-
Photo 5 of 78
-
Photo 6 of 78
-
Second home with peach orchard
-
Photo 8 of 78
-
Photo 9 of 78
-
Photo 10 of 78
-
Photo 11 of 78
-
Photo 12 of 78
-
Photo 13 of 78
-
Photo 14 of 78
-
Photo 15 of 78
-
Photo 16 of 78
-
Photo 17 of 78
-
Photo 18 of 78
-
Photo 19 of 78
-
Photo 20 of 78
-
Photo 21 of 78
-
Photo 22 of 78
-
Chef's kitchen with separate entrance
-
Photo 24 of 78
-
Photo 25 of 78
-
Primary bedroom on main floor
-
Photo 27 of 78
-
Photo 28 of 78
-
Primary ensuite
-
Photo 30 of 78
-
Photo 31 of 78
-
Photo 32 of 78
-
Photo 33 of 78
-
Photo 34 of 78
-
Photo 35 of 78
-
Photo 36 of 78
-
Second primary bedroom on lower level
-
Primary ensuite
-
Photo 39 of 78
-
Photo 40 of 78
-
Photo 41 of 78
-
Photo 42 of 78
-
Photo 43 of 78
-
Photo 44 of 78
-
Lower level entertaining area
-
Photo 46 of 78
-
Mpvoe theater
-
Photo 48 of 78
-
Wine room
-
Photo 50 of 78
-
Separate suite
-
Photo 52 of 78
-
Photo 53 of 78
-
Photo 54 of 78
-
Photo 55 of 78
-
Photo 56 of 78
-
Photo 57 of 78
-
Photo 58 of 78
-
L
-
Photo 60 of 78
-
Photo 61 of 78
-
Photo 62 of 78
-
Photo 63 of 78
-
Photo 64 of 78
-
Photo 65 of 78
-
Photo 66 of 78
-
Photo 67 of 78
-
Photo 68 of 78
-
Photo 69 of 78
-
Photo 70 of 78
-
Photo 71 of 78
-
Photo 72 of 78
-
Photo 73 of 78
-
Photo 74 of 78
-
Photo 75 of 78
-
Photo 76 of 78
-
Photo 77 of 78
-
Photo 78 of 78
Video Tour Website
Larger map options:
Listed by Unison Jane Hoffman Realty
Data was last updated July 1, 2025 at 02:15 PM (UTC)
Area Statistics
- Listings on market:
- 71
- Avg list price:
- $1,129,000
- Min list price:
- $380,000
- Max list price:
- $39,898,000
- Avg days on market:
- 61
- Min days on market:
- 1
- Max days on market:
- 355
- Avg price per sq.ft.:
- $439.81
These statistics are generated based on the current listing's property type
and located in
Lake Country North West. Average values are
derived using median calculations.
- NATE CASSIE
- ANGELL HASMAN
- 1 (250) 8697995
- Contact by Email
REALTOR®, REALTORS®, and the REALTOR® logo are certification marks that are owned by REALTOR®
Canada Inc. and licensed exclusively to The Canadian Real Estate Association (CREA). These
certification marks identify real estate professionals who are members of CREA and who
must abide by CREA’s By‐Laws, Rules, and the REALTOR® Code. The MLS® trademark and the
MLS® logo are owned by CREA and identify the quality of services provided by real estate
professionals who are members of CREA.
The information contained on this site is based in whole or in part on information that is provided by
members of The Canadian Real Estate Association, who are responsible for its accuracy.
CREA reproduces and distributes this information as a service for its members and assumes
no responsibility for its accuracy.
Website is operated by a brokerage or salesperson who is a member of The Canadian Real Estate Association.
The listing content on this website is protected by copyright and
other laws, and is intended solely for the private, non‐commercial use by individuals. Any
other reproduction, distribution or use of the content, in whole or in part, is specifically
forbidden. The prohibited uses include commercial use, “screen scraping”, “database
scraping”, and any other activity intended to collect, store, reorganize or manipulate data on
the pages produced by or displayed on this website.
powered by myRealPage.com


