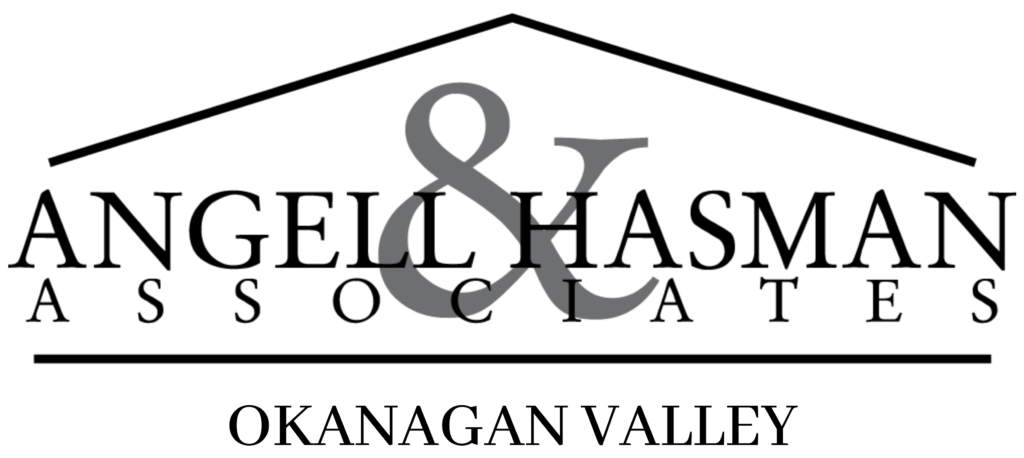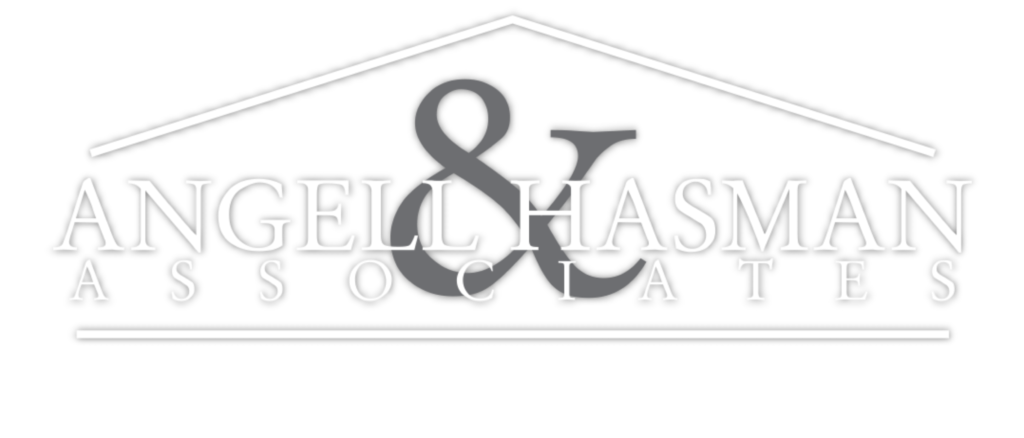5300 Buchanan Road Unit# Prop SL14
Peachland
V0H 1X1
$1,324,900
Single Family
beds: 3
baths: 3.0
2,120 sq. ft.
built: 2024
- Status:
- Active
- Prop. Type:
- Single Family
- MLS® Num:
- 10345829
- Bedrooms:
- 3
- Bathrooms:
- 3
- Year Built:
- 2024
- Photos (14)
- Schedule / Email
- Send listing
- Mortgage calculator
- Print listing
Schedule a viewing:
Cancel any time.
Welcome to McKay Grove, an exclusive collection of boutique townhomes & condominiums, terraced into the serene hillside of Peachland. Offering sweeping south-west facing lake views, and located just steps from the Okanagan’s best beaches and trails, coffee shops and restaurants. This home is a spacious 2,120 Sqft walkout townhome, boasting 3 bedrooms + office & 3 bathrooms. On the main level, you are instantly greeted by stunning lake views. Featuring generous open concept living spaces, expansive windows, and luxury features throughout, this home has been curated with the finest designer finishes, fixtures, and appliances to create an unmistakable sense of comfort, welcome, and luxury. From engineered hardwood floors and Dekton-clad professional kitchens to Italian-imported custom millwork with integrated Fisher Paykel appliances, McKay Grove has been designed perfectly for downsizes, summer homes, or anything in between. Generous visitor parking and green space, and a short walk to the lake. Each home features a private double garage. Pet friendly with up to two pets (2 dogs or 2 cats, or 1 dog and 1 cat). Don't forget to check out the Virtual Tour! Completion in Q3/Q4 2025. (id:2493)
- Property Type:
- Single Family
- Common Interest:
- Condo/Strata
- Property Attached:
- Yes
- Total Living Area:
- 2,120 sq. ft.197 m2
- Zoning:
- Unknown
- Association Fee:
- 446.34
- Association Fee Frequency:
- Monthly
- Association Fee Includes:
- Property Management, Waste Removal, Ground Maintenance, Water, Insurance, Other, See Remarks, Sewer
- Taxes:
- $0 / -
- Community:
- Peachland
- Exterior Features:
- Stone, Metal
- Community Features:
- Pets Allowed, Pets Allowed With Restrictions
- Security Features:
- Smoke Detector Only
- View:
- Lake view, Mountain view, Valley view, View (panoramic)
- Structure Type:
- Row / Townhouse
- Home Style:
- Ranch, Contemporary
- Bedrooms:
- 3
- Bathrooms:
- 3.0
- Half Bathrooms:
- 1
- Roof:
- Other, Unknown
- Cooling:
- Central air conditioning
- Fireplace:
- Yes
- Fireplaces:
- 1
- Fireplace Type:
- Gas, Unknown
- Floor finish:
- Tile, Hardwood
- Heating:
- Forced air, See remarks
- Roof Style:
- Other, Unknown
- # Storeys:
- 2.0
- Water:
- Municipal water
- Sewer:
- Municipal sewage system
- Basement:
- Full
- Lot Features:
- Central island, Two Balconies
- Parking:
- Attached Garage
- Total Parking Spaces:
- 2
- Floor
- Type
- Size
- Other
- Main level
- Other
- 9'10"3.00 m × 6'4"1.93 m
- -
- Main level
- Primary Bedroom
- 16'1"4.90 m × 11'11"3.63 m
- -
- Main level
- Other
- 21'9"6.63 m × 8'10"2.69 m
- -
- Main level
- Kitchen
- 11'4"3.45 m × 9'3"2.82 m
- -
- Main level
- Dining room
- 10'9"3.28 m × 9'2.74 m
- -
- Main level
- Living room
- 12'3.66 m × 10'6"3.20 m
- -
- Main level
- Laundry room
- 6'5"1.96 m × 5'3"1.60 m
- -
- Main level
- Den
- 9'8"2.95 m × 9'2"2.79 m
- -
- Main level
- Foyer
- 11'3.35 m × 4'6"1.37 m
- -
- Basement
- Utility room
- 18'5.49 m × 10'3.05 m
- -
- Basement
- Other
- 13'11"4.24 m × 8'9"2.67 m
- -
- Basement
- Other
- 8'11"2.72 m × 5'8"1.73 m
- -
- Basement
- Bedroom
- 12'9"3.89 m × 11'6"3.51 m
- -
- Basement
- Bedroom
- 11'7"3.53 m × 10'4"3.15 m
- -
- Basement
- Living room
- 12'2"3.71 m × 12'3.66 m
- -
- Basement
- Family room
- 12'7"3.84 m × 11'4"3.45 m
- -
- Floor
- Ensuite
- Pieces
- Other
- Main level
- Yes
- 4
- 8'2" x 9'10"
- Main level
- No
- -
- 6'8" x 3'6"
- Basement
- Yes
- 4
- 7'5" x 6'
Larger map options:
Listed by Angell Hasman & Assoc Realty Ltd.
Data was last updated July 30, 2025 at 05:15 PM (UTC)
Area Statistics
- Listings on market:
- 123
- Avg list price:
- $1,795,000
- Min list price:
- $125,000
- Max list price:
- $7,250,000
- Avg days on market:
- 71
- Min days on market:
- 1
- Max days on market:
- 412
- Avg price per sq.ft.:
- $489.23
These statistics are generated based on the current listing's property type
and located in
Peachland. Average values are
derived using median calculations. This data is not produced by the MLS® system.
- NATE CASSIE
- ANGELL HASMAN
- 1 (250) 8697995
- Contact by Email
REALTOR®, REALTORS®, and the REALTOR® logo are certification marks that are owned by REALTOR®
Canada Inc. and licensed exclusively to The Canadian Real Estate Association (CREA). These
certification marks identify real estate professionals who are members of CREA and who
must abide by CREA’s By‐Laws, Rules, and the REALTOR® Code. The MLS® trademark and the
MLS® logo are owned by CREA and identify the quality of services provided by real estate
professionals who are members of CREA.
The information contained on this site is based in whole or in part on information that is provided by
members of The Canadian Real Estate Association, who are responsible for its accuracy.
CREA reproduces and distributes this information as a service for its members and assumes
no responsibility for its accuracy.
Website is operated by a brokerage or salesperson who is a member of The Canadian Real Estate Association.
The listing content on this website is protected by copyright and
other laws, and is intended solely for the private, non‐commercial use by individuals. Any
other reproduction, distribution or use of the content, in whole or in part, is specifically
forbidden. The prohibited uses include commercial use, “screen scraping”, “database
scraping”, and any other activity intended to collect, store, reorganize or manipulate data on
the pages produced by or displayed on this website.
powered by myRealPage.com


